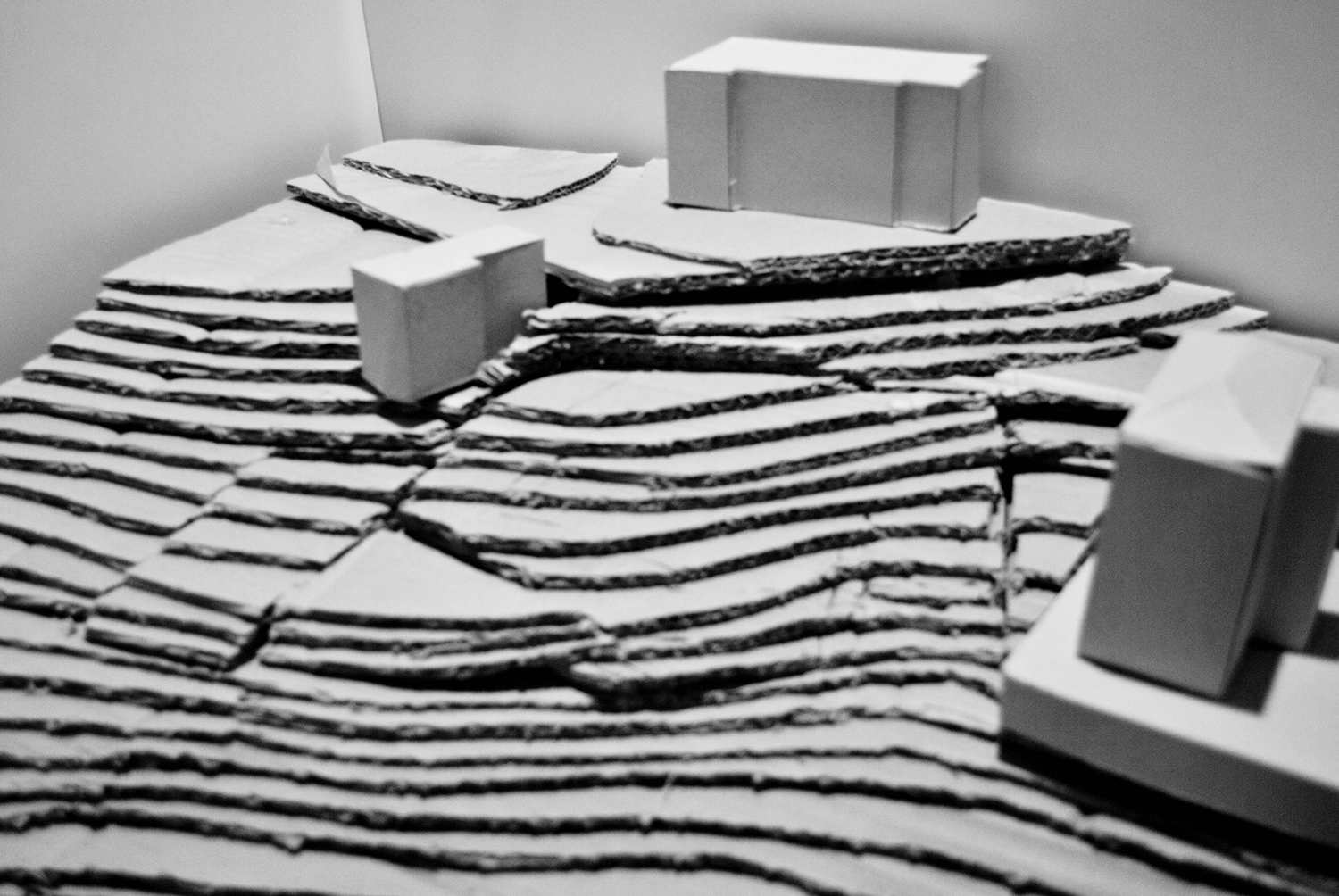ANTONIO MANTELLI ARCHITETTO

RESIDENCE CIAMARRA
LOCATION
TIPOLOGY
PURCHASER
YEAR
SERVICES
Frosinone (ITA)
residential
Private
2016
from concept to permission
PROGRAM
VOLUME
SURFACE
n.11 apt, garage, landscape
4500 mc
1450 mq (interior) + 900 mq (exterior)
The project looks for the symbiosis between architecture and landscape. From the synthesis of artificial and natural elements is possible to reach the quality of living, the sense of belonging by the inhabitants and the identity of the project, presenting itself as an innovative model for sustainable and possible urban development.
The architectural volume presents a rather simple geometry meeting the complexity of the site: the richness of the project lies in the inside and outside spatial solution, lightness, transparency, colors and the reflection play of the chosed materials.
The building has an internal vacuum who creates a union with the surrounding three buildings. This concavity is enriched with the meaning of connective place and the presence of gardens.
COLLAB.
PROJECT'S OWNER
M.Gennari,V.Lefebvre,E.Macari,R.DiDonato,L.Pignoli
Antonio Mantelli






%20bw.jpg)


